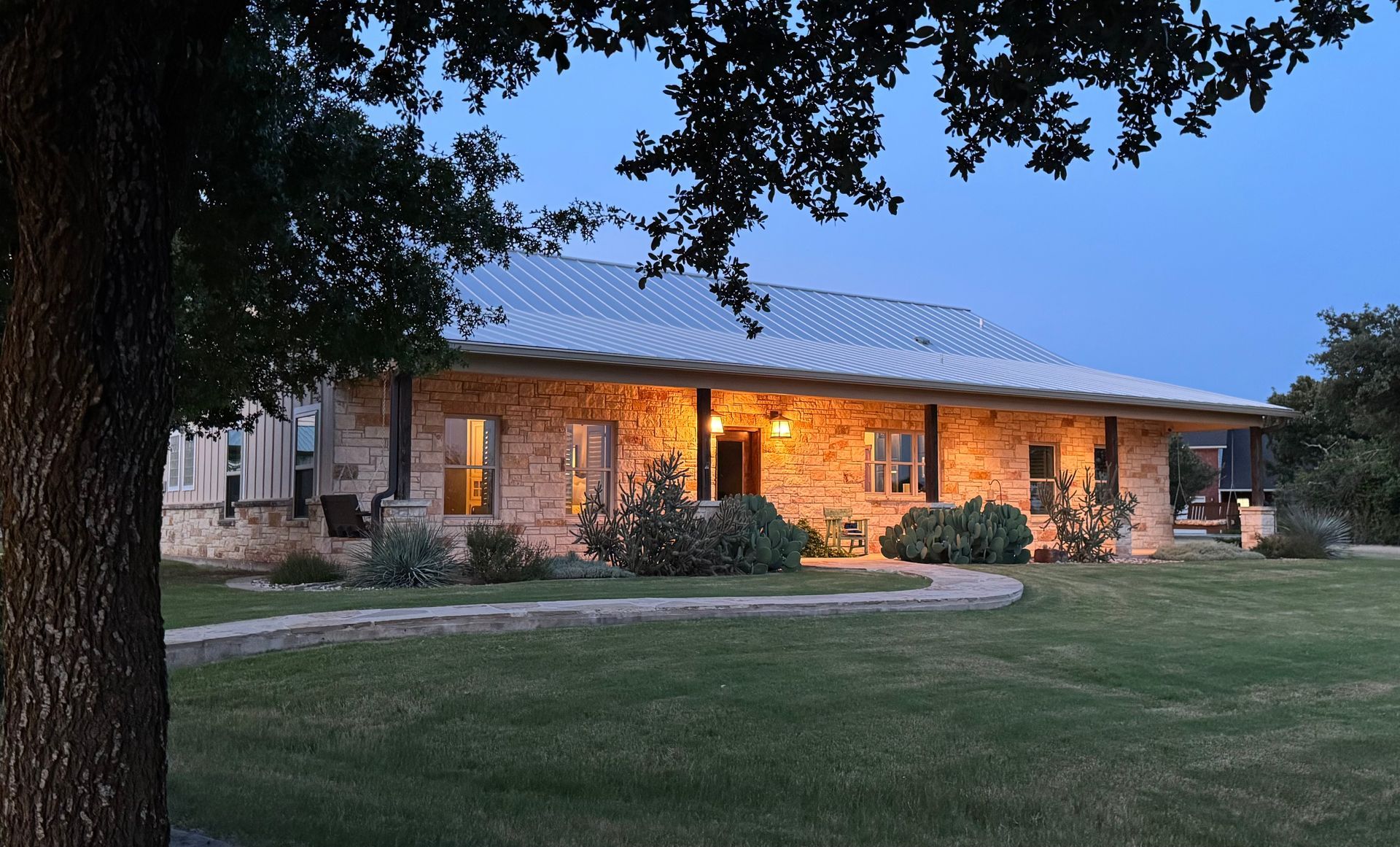5 bedrooms, 4 baths
3,597 sq. ft.
1.72 Acres

This custom built 5 bedroom, 4 bath home is situated on a 1.72-acre wooded lot atop an elevated hill just one mile from Goldthwaite. Home has exceptional craftsmanship and a tranquil setting with oak trees and native landscaping. Step inside to an open-concept living room, kitchen, and dining room under a vaulted, beamed ceiling. Hardwood floors add warmth, while an Austin stone fireplace creates a cozy focal point. Living room opens to a covered flagstone patio featuring a second Austin stone fireplace offering outdoor living spaces. Off the main living area is a lounge with exquisite finishes, a custom built bar, and a full bath to hosts guests. Kitchen has granite countertops, custom cabinetry, a gas stove, stainless steel appliances, and a farmhouse sink. An island and eat-in bar, provides an area for casual dining. With two pantries, storage is abundant. All 5 bedrooms have hardwood floors, hand-built plantation wood shutters and all 4 bathrooms have tile floors. The oversized primary suite has a beamed ceiling, seating area, and walk-in closet. The ensuite bath offers a dual-sink vanity, a walk-in shower, soaking tub, and a private commode room. There are two bedrooms that share a bathroom and two additional bedrooms that each have their own sink and commode with a shared shower. A mudroom with built-in seating leads to a large utility room. Many of the homes furnishings can be purchased separately. The exterior blends Austin stone with Hardie board-and-batten siding and a standing seam metal roof. A large front porch spans the full length of the home to enjoy hill country views. A three-bay shop has a covered overhang for up to four vehicles, while the west end of the shop has a sitting area. An elaborate chicken coop is a custom structure that offers predator-proof housing with walk-in design for easy cleaning and egg collection and includes multiple enclosed areas that are shaded with peach, pear and apple trees. This property is truly a must see!
